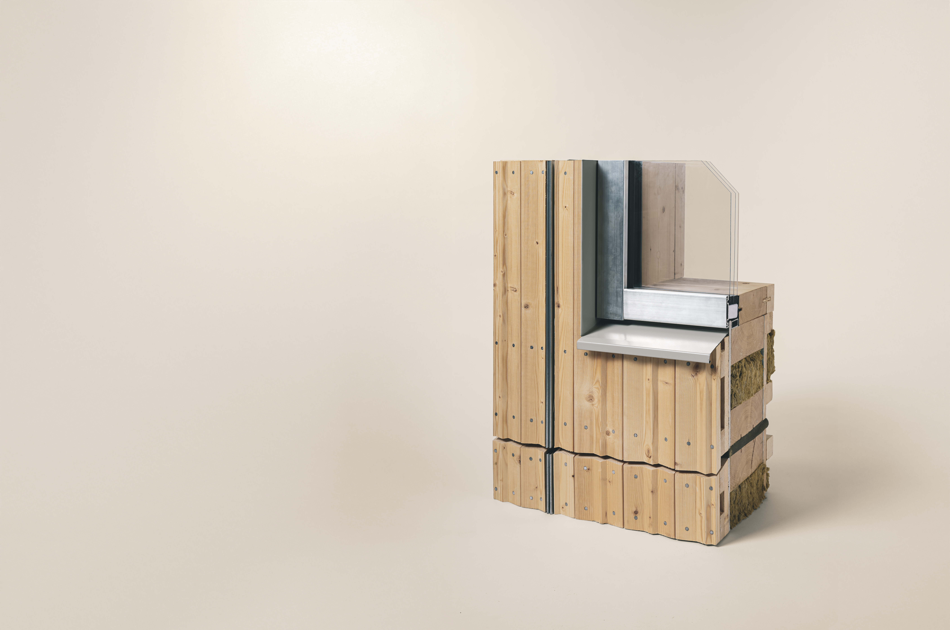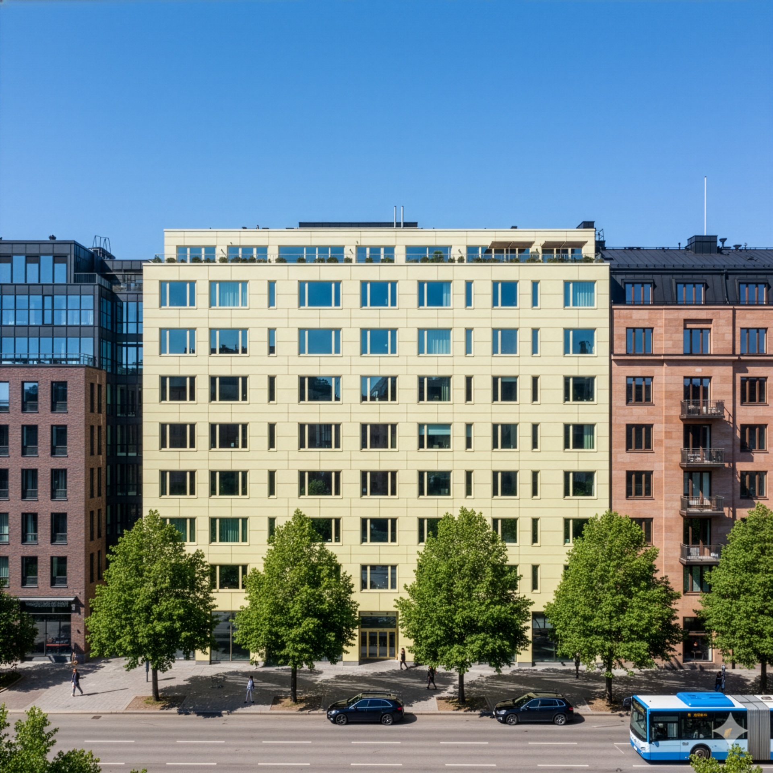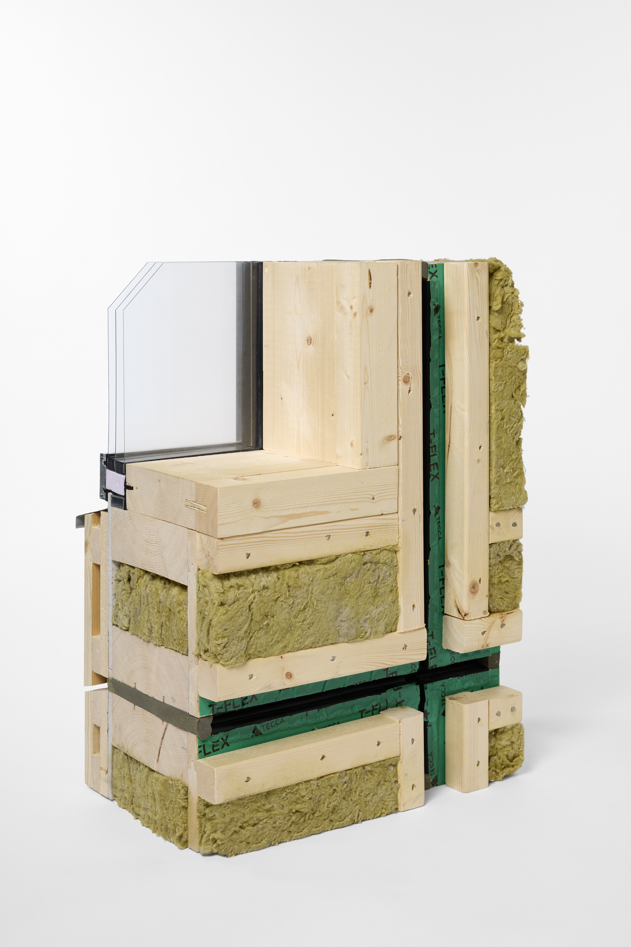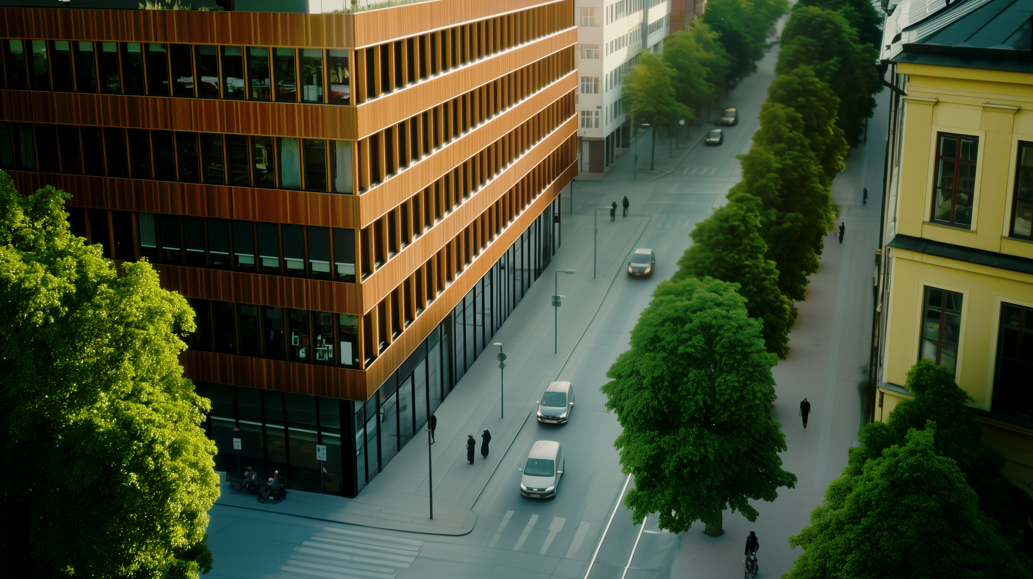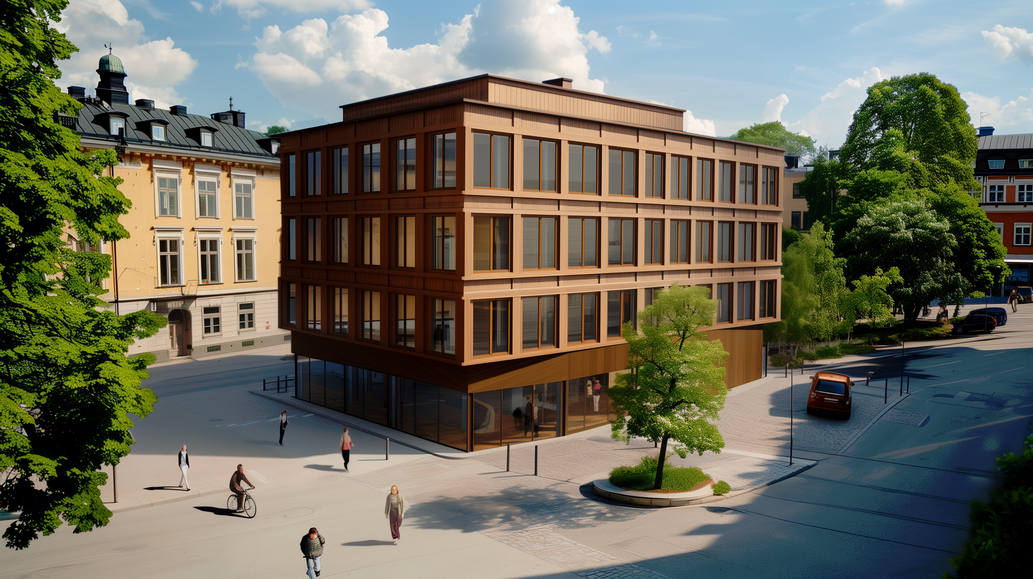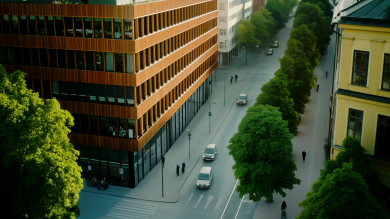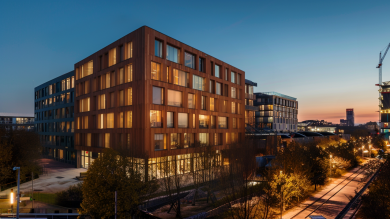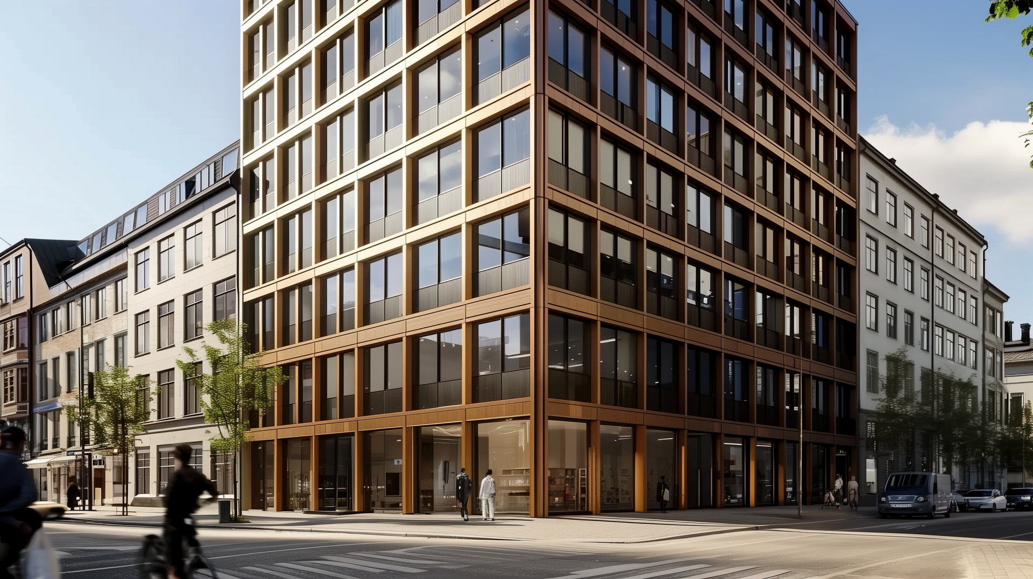
- PRODUCTS & SERVICES
- SCA CURTAIN WALL
SCA Curtain Wall
SCA Curtain Wall is developed to meet the demands of tomorrow’s architecture. Tested, approved, and ready for the market.
Make sustainability visble
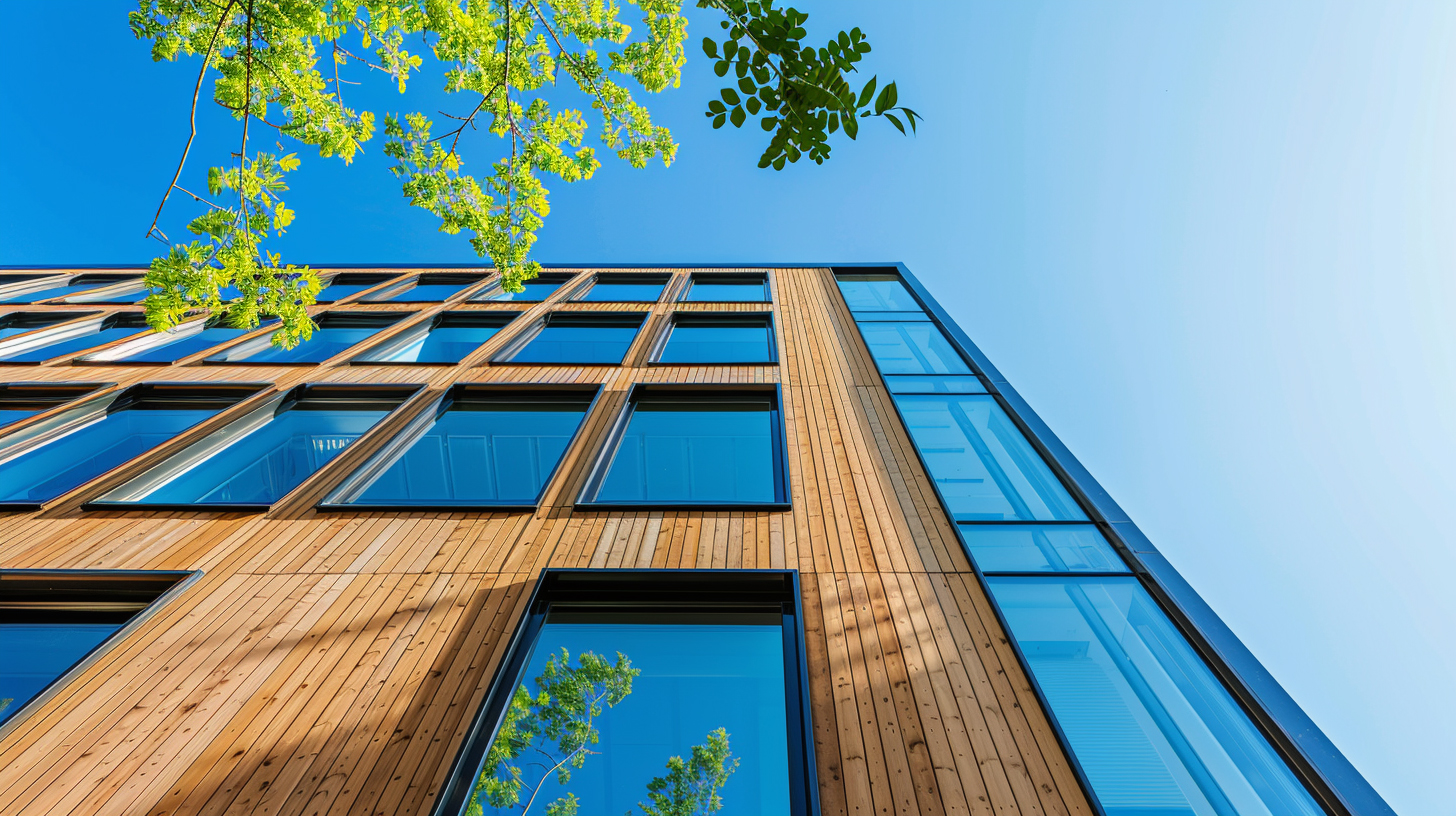
60 percent lower climate footprint
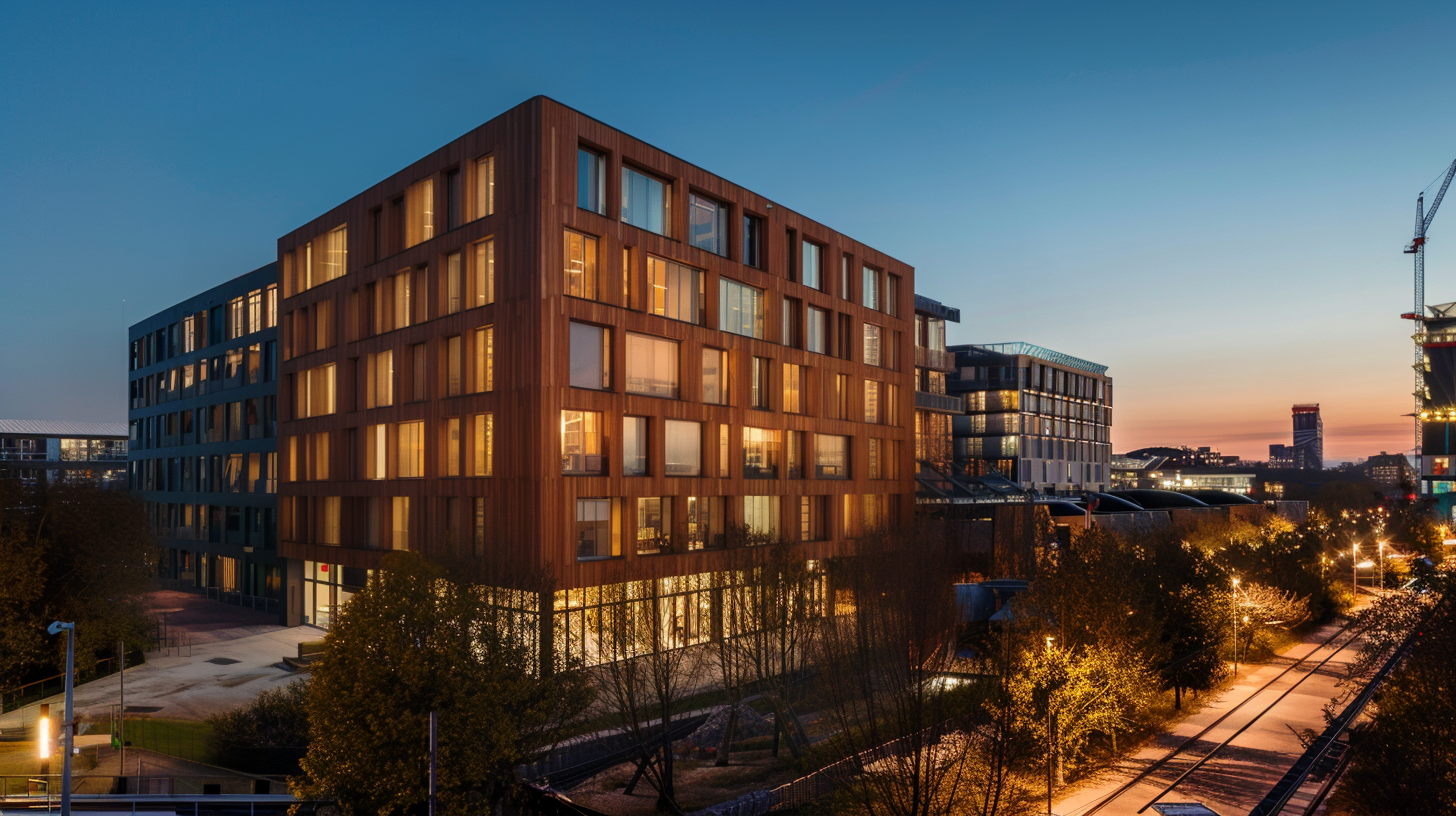
Architecture without compromise
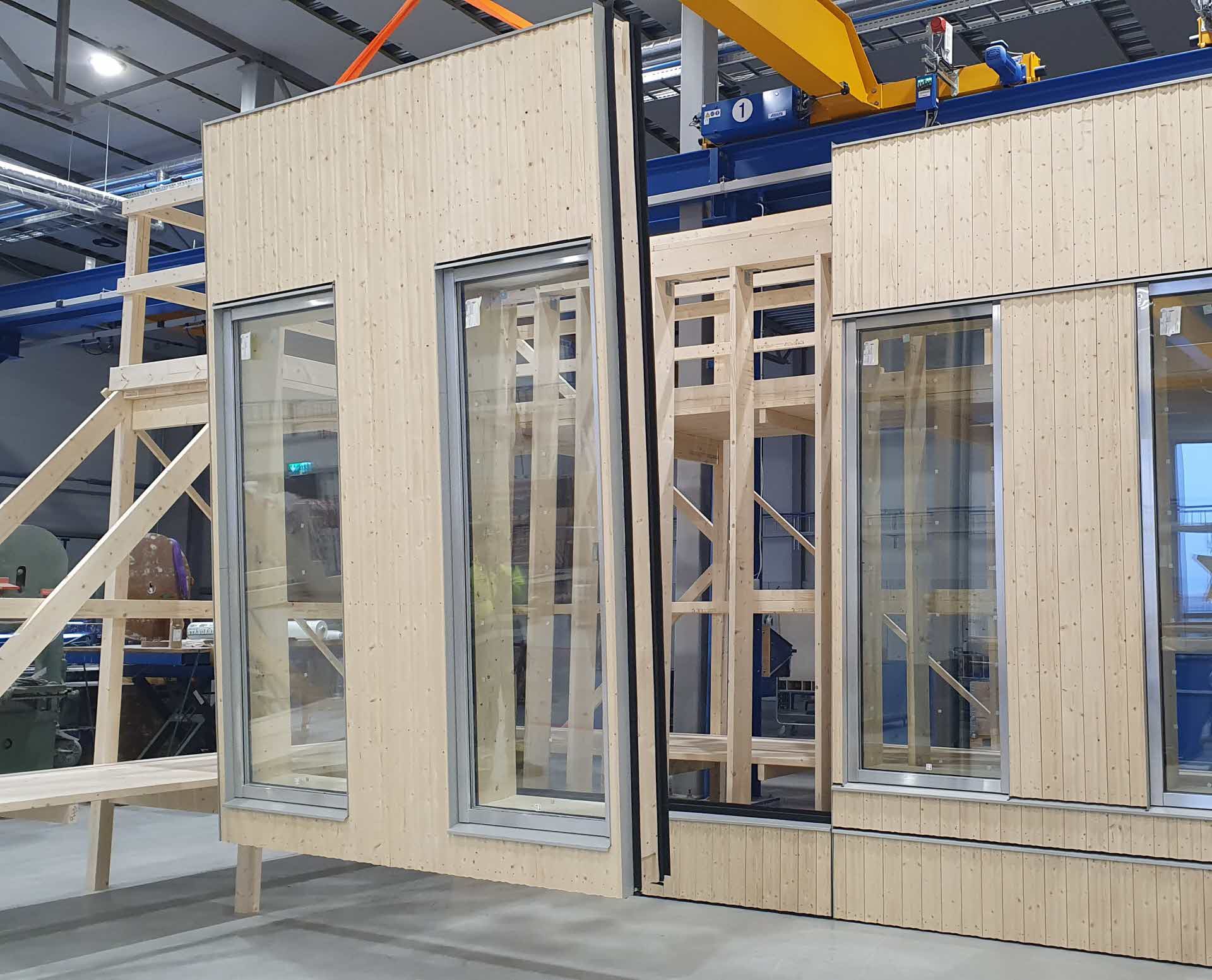
Assurance from drawing to facade
- Can be applied to multiple structural systems
- Various window and door systems can be easily integrated
- Extensive possibilities for facade materials and expressions
- Northern Swedish timber without additives
- The system is delivered with a complete facade, requiring no external finishing after installation
- Module (W x H): 2.7 x 4.0 m
- Element thickness: 224 mm
- Installation wall: 70 mm
- Interior frame depth: 250 mm
- U-value: 0.16 W/m²K with installation wall
- Maximum opening (KYM): 2.54 x 2.54 m
- Fire safety approved according to BBR and EKS.
- Third-party tested and approved system for windows and doors.
- SCA Curtain Wall is designed and dimensioned to meet the requirements of the applicable Eurocodes.
Technical data from third-party tests carried out by IFT Rosenheim NB 0757.
Reference: Declaration of Performance DoP-SCA-250701-CW, based on certificate 24-004302-PR01.
Essential characteristics |
ReferenceEN 13830 |
Standard |
Declared class |
Declared values |
Watertightness |
|
|
|
|
|
Watertightness |
4.4 |
EN 12154:1999 |
R7 |
Pmax 600 Pa No water penetration |
|
Dynamic watertightness |
|
EN 13050:2011 |
|
+168 Pa / +503 Pa No water penetration |
Resistance to wind |
|
|
|
|
|
Design load |
4.6 |
EN 13116 2024 |
A4 |
Pressure 1,06 kN/m2 |
|
Saftey load |
4.6 |
EN 13116 2024 |
A4 |
Pressure 1,59 kN/m2 |
Impact resistance |
|
|
|
|
|
Internal / external |
4.8 |
EN 14019:2016 |
I5/E5 |
950 mm Drop height (1) |
Air premeability |
|
|
|
|
|
Air premeability |
4.15 |
EN 12152:2023 |
A4/A L4 |
±600 Pa (2) |
Other properties |
|
|
|
|
|
Thermal transmittance, U-value |
4.14 |
EN ISO12631 |
|
0,16 W/m2K (3) |
|
Self-weight, max. characteristic total |
4.5 |
EN 1991-1-1 |
|
0,83 kN/m2 (4) |
1 The thickness and type of glass in the element are adjusted to achieve the desired impact resistance.
2 The same class is declared for the total surface area of the test specimen (A4) and the total length of the joint (AL4).
3 Including installation wall.
4 Calculated value.
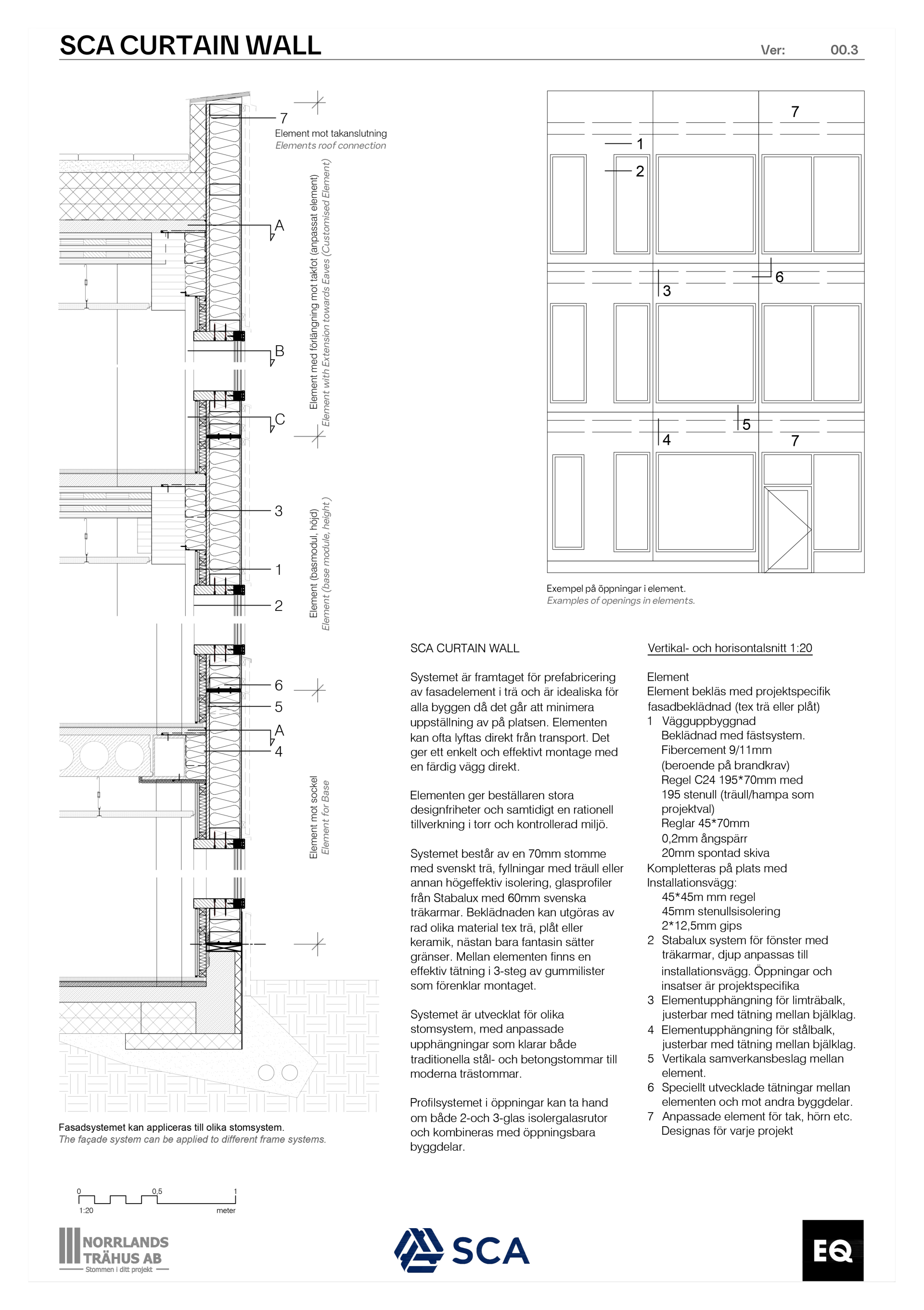
- 60% lower climate impact compared to a conventional aluminum system.*
*Indicative climate calculation based on EN 15978:201. Covers A1-A3. The calculation was performed in BM (Byggsektorns miljöberäkningsverktyg) v3.1, using data from Boverket’s climate database, EPD Norway, EPD Denmark, and YM.fi generic data, as well as product-specific EPDs according to SS-EN 15804:2012+A2:2019.
A wooden facade system
SCA Curtain Wall is a sustainable timber-based façade element system that combines extensive design freedom for the architect with reliable, efficient, and circular construction.
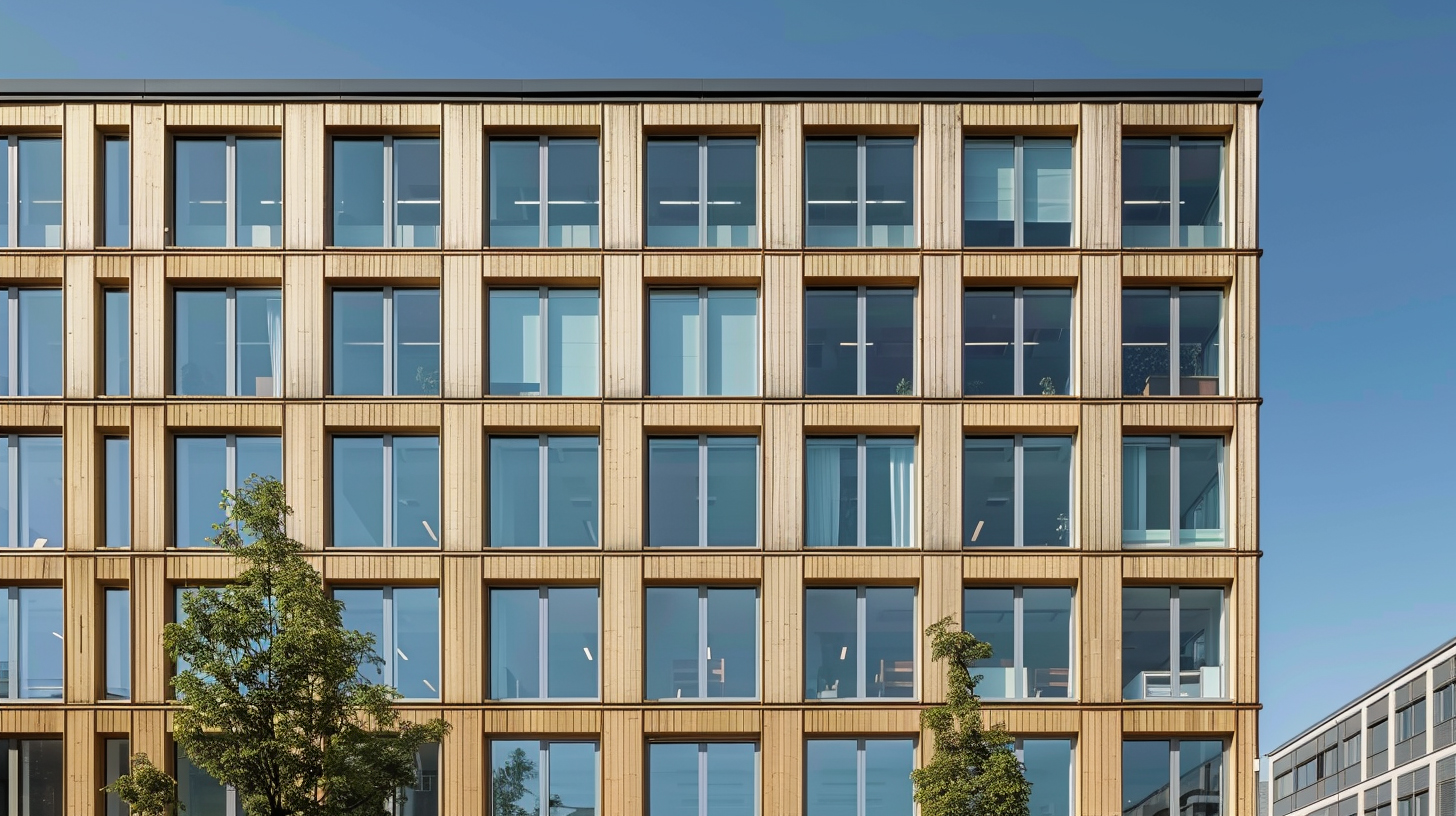
Make sustainability visible
Choose a façade with 60 percent lower climate impact — without compromise.

Contact us
Get in touch with us at any stage of your project. In the early phases, there are particularly strong opportunities to optimize the system to achieve the efficiency and performance your project requires.
Partners
Together with our partners, we offer expertise at every stage of the project. Feel free to reach out with any questions.
Related content
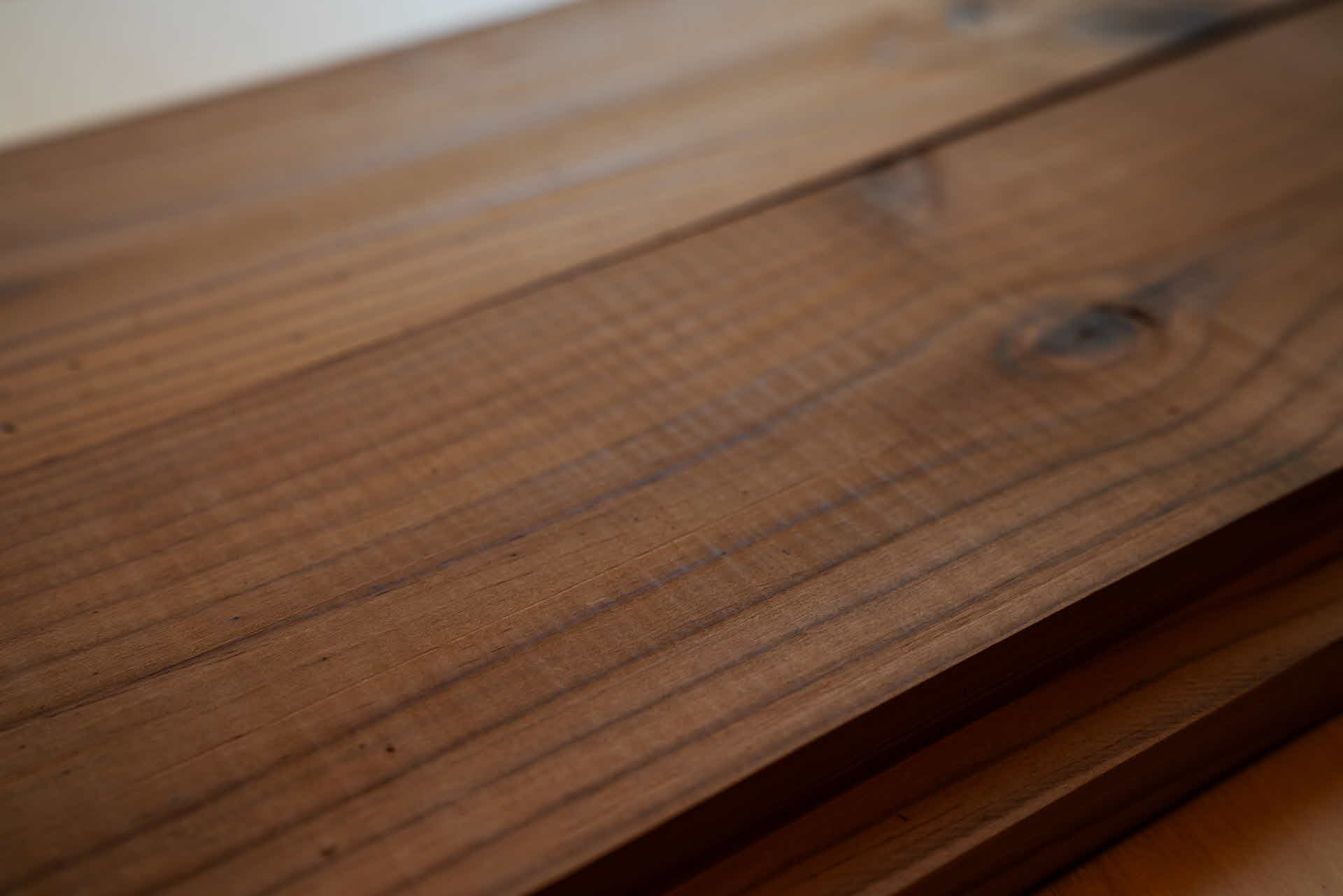
SCA ThermoWood®
SCA ThermoWood® is heat-treated timber made from Nordic pine and spruce. The heat treatment enhances the wood’s dimensional stability and resistance to weather and biological decay.
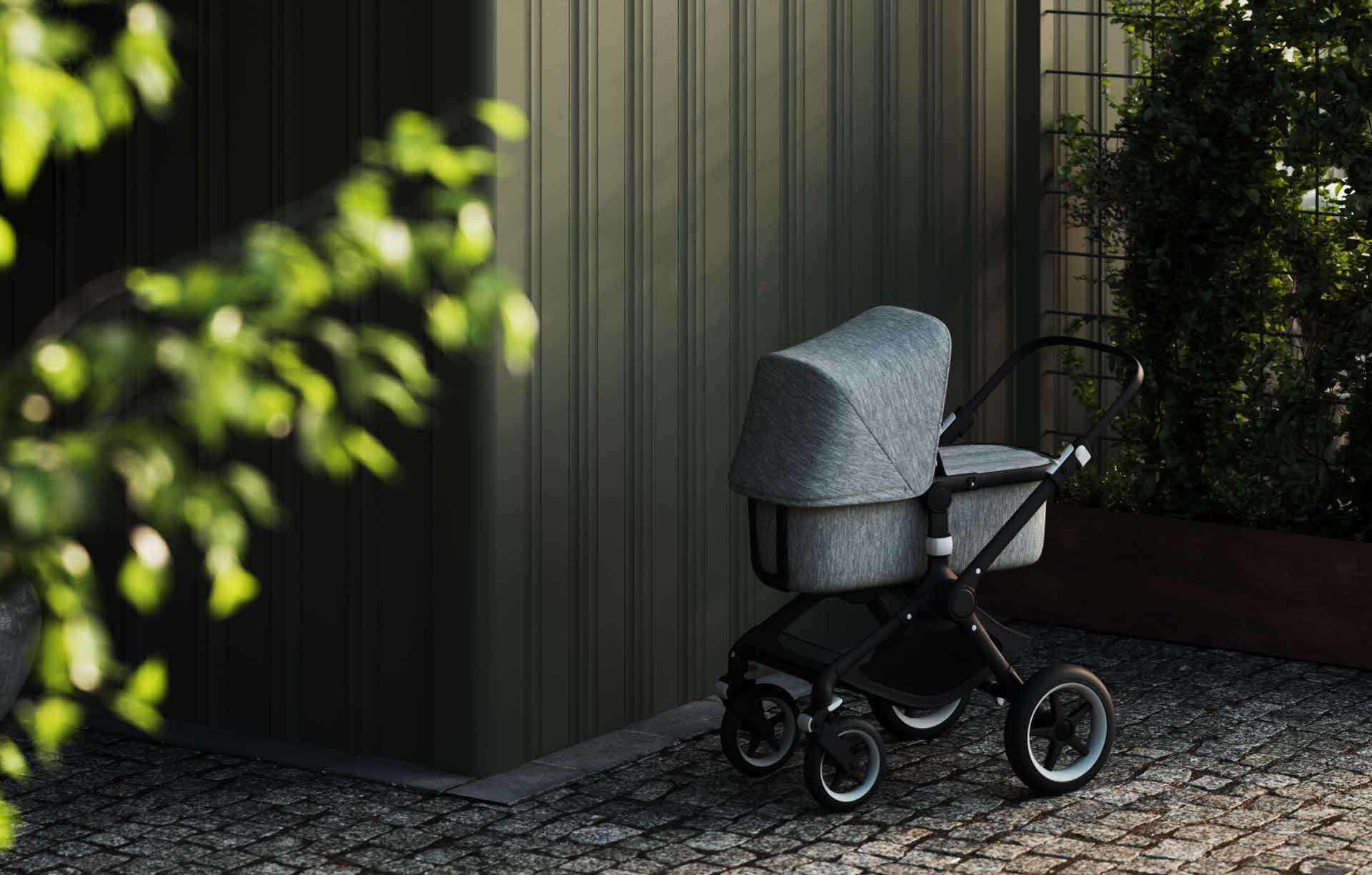
Fire-Protected Wood
Fire-retardant impregnated battens and cladding panels from SCA SmartTimber provide a CE-certified, reliable solution for a fire-protected facade. Through its partners, SCA offers fire protection that meets the highest Euroclass for fire-retardant wood, B-s1,d0 according to EN 13501. SCA provides two variants of fire-retardant impregnation.
