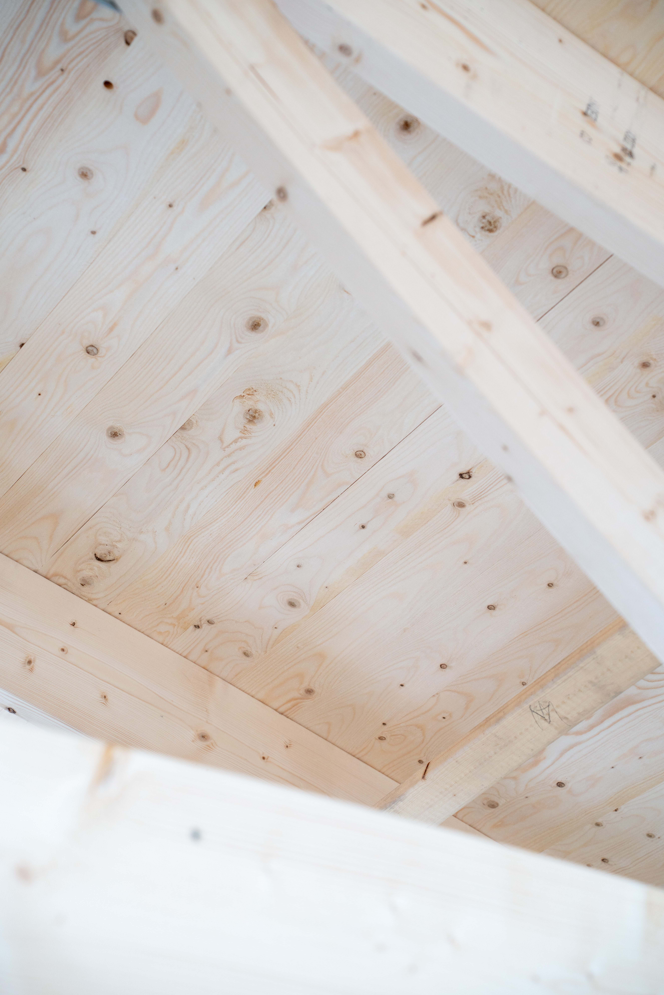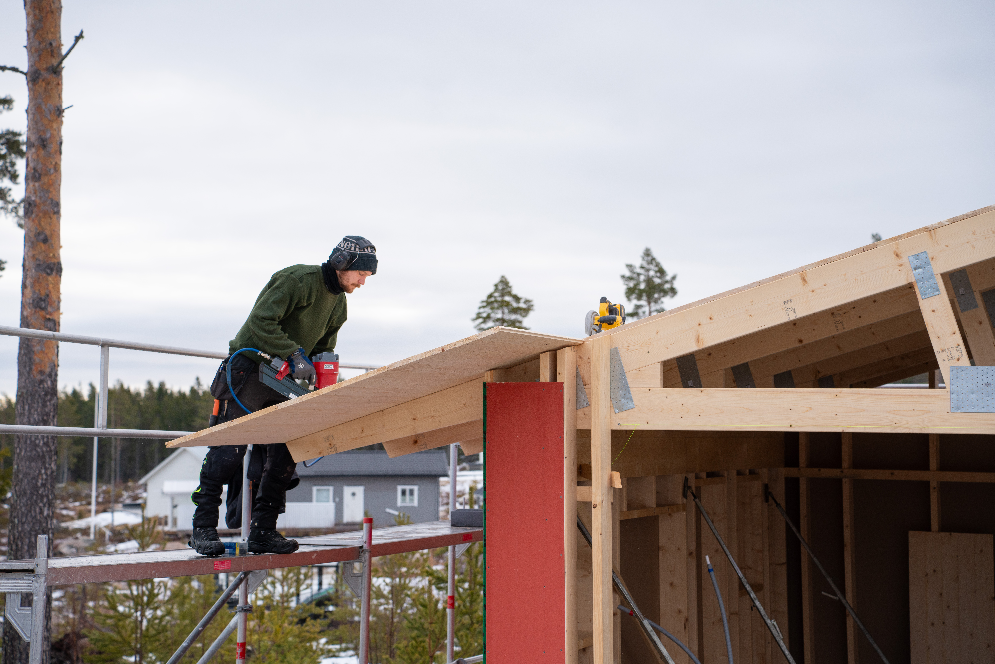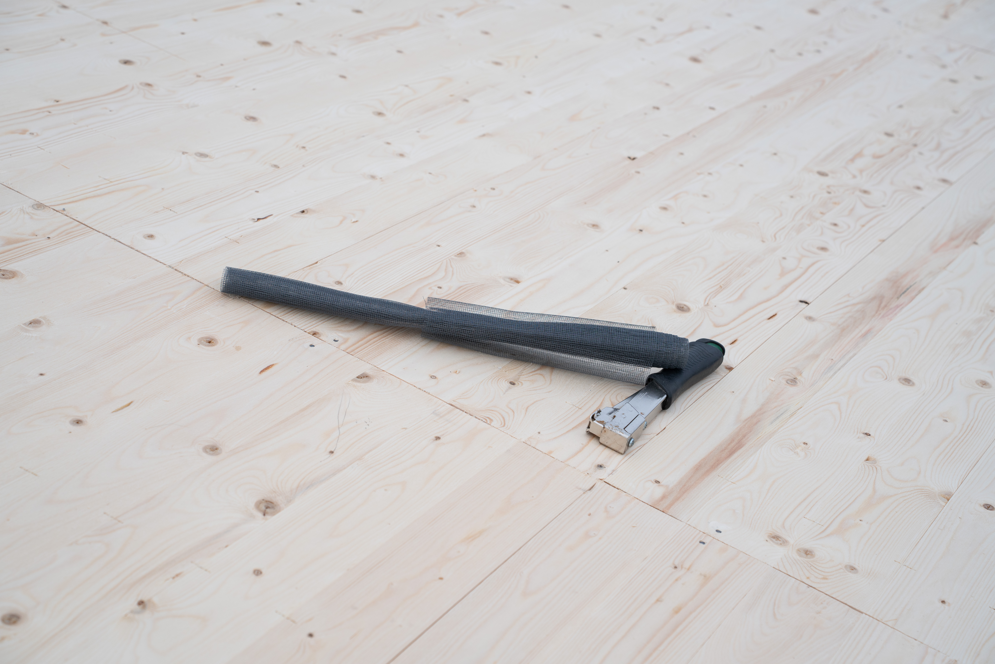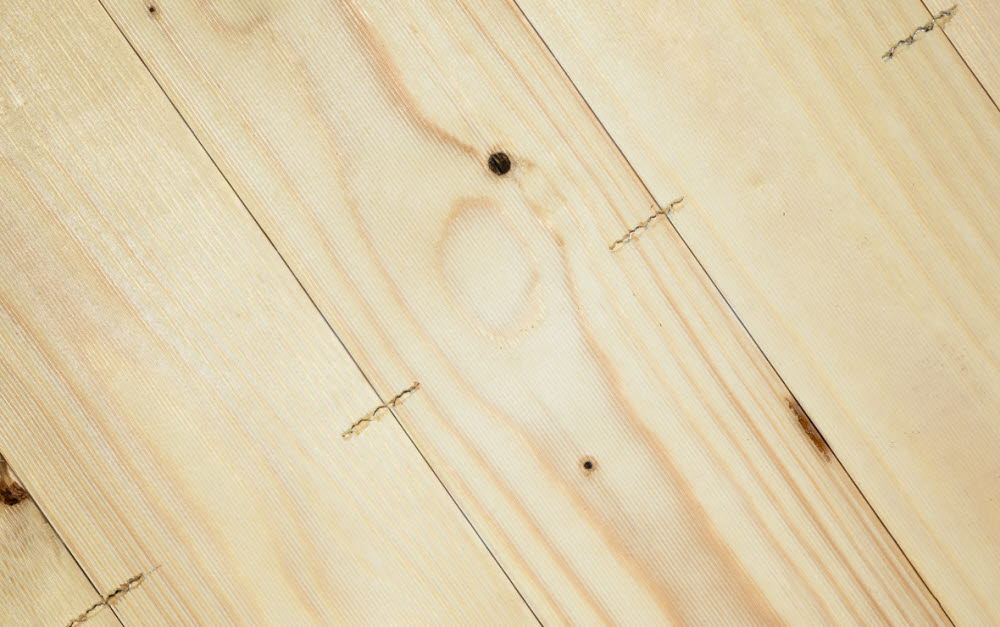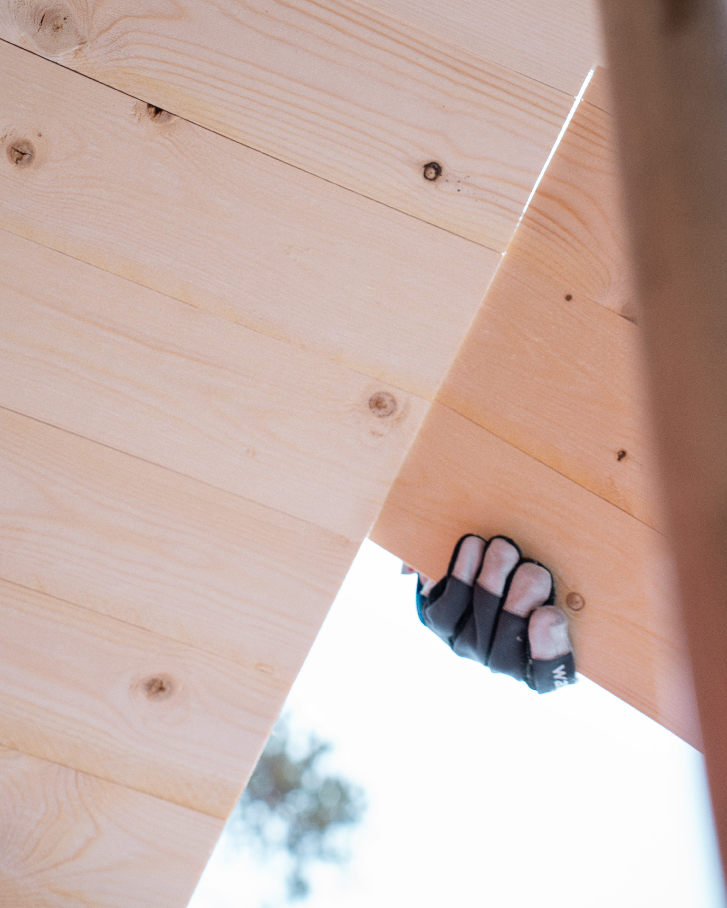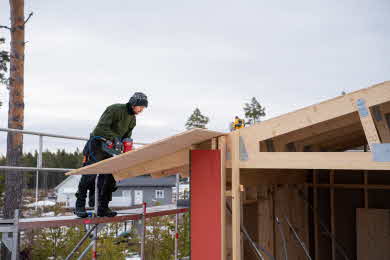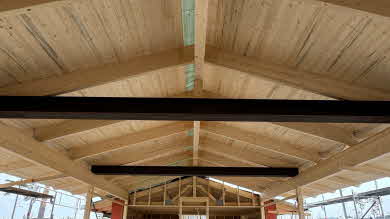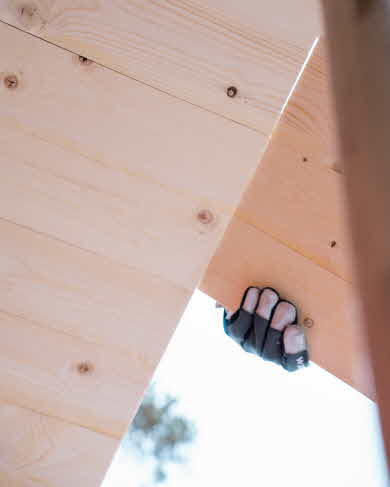- Application: Roof
- Surface finish: Smooth surface
- Thickness: 20 mm and 23 mm
- Width: 540 mm
- Length: 3600 mm, 4200 mm, 4800 mm
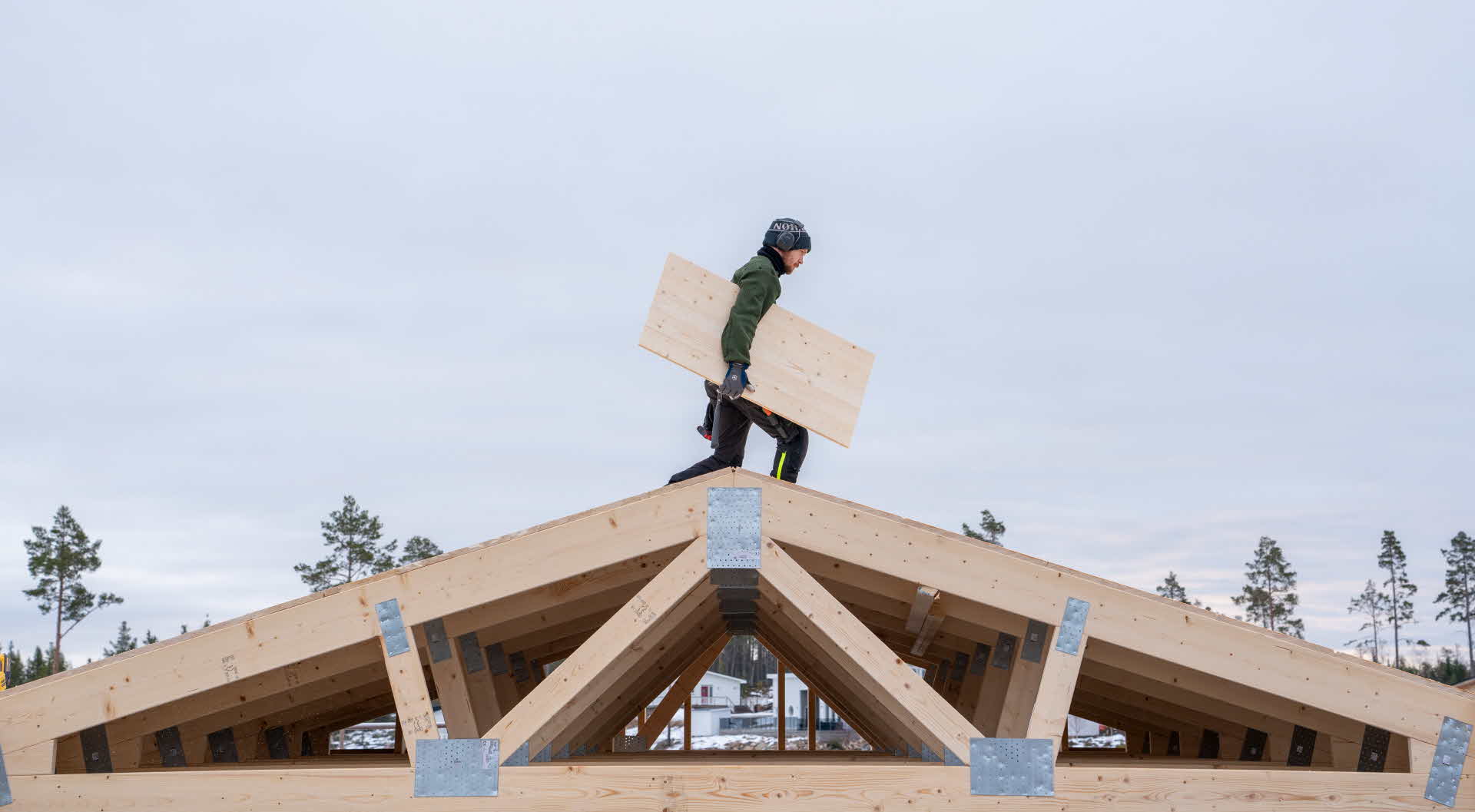
- PRODUCTS & SERVICES
- ROOF SHEATHING PANEL
Roof sheathing panel
For more efficient roofing
Install a panel instead of six boards and save time. Our roof sheathing panel provides a stable base for roofing felt, tiles, and metal roofing – a smart solution for a smooth and cost-effective result.
- Replaces roof sheathing boards with roof sheathing panels, making roofing installation more efficient.
- Made from slow-grown spruce.
- Pre-assembled panels available in multiple sizes.
- Easy to fit together.
- Stable and easy to handle.
- Joined with nail plates.
- Provides a solid base for roofing felt, metal roofing, and tiles.
- The roof sheathing panel is available in two sizes: 20x540 mm and 23x540 mm.
SCA's roof sheathing panel is joined with corrugated nail plates, allowing handling from both sides without the panel falling apart. The panel should be installed with the best side facing down and the notched, grooved edge facing downward towards the roof slope. Ensure that the panels are properly joined together. In the finished sheathing, there must be no protruding nails, screws, or other objects that could damage the covering, such as metal sheets, waterproofing membranes, or similar materials.
Instructions:
- Butt-joint panels over supports, ensuring that no more than every other joint is over the same support.
- Nail with hot-dip galvanized nails: 2.8x75 mm or 2.3x60 mm.
- Panels with 95 mm boards require one nail per board, while panels with 120 mm boards require two nails per board.
- If the joint is over a roof truss, secure the panel with two nails per board.
- The maximum allowable center distance between supports is 1200 mm.
- For eaves and exposed roof edges, timber of grade G4-2 or better is recommended to ensure a high-quality surface treatment result.
- Cover the roof as soon as possible to protect it from moisture at the end of the day and after installation is complete.
Choose the board thickness based on the roofing material, snow load, and the need for fastening roof safety equipment and other installations on the outer roof, such as solar panels. See examples of recommended board thicknesses for different types of roofing below.
Perform an inspection upon delivery to ensure the product is dry and intact. The target moisture content is 16% (the permitted average moisture content for the entire batch is between 13.5% and 18%). Installation work should only be carried out in dry weather. Ensure that the space beneath the panels is dry and well-ventilated.
Minimum thickness for roof sheathing panels in roof construction (AMA-house 21 HSD.1331/1).
For roof structures with a maximum center distance of 1200 mm and snow load zone 1–2.5.
| Roofing type | Minimum board thickness |
| Waterproofing membranes and sheets | 23 mm |
| Flat metal sheets | 23 mm |
| Welded strips of stainless steel | 23 mm |
| Profiled metal sheets | 20 mm |
| Clay or concrete roof tiles | 20 mm |
| Wooden shingles | 20 mm |
| Slate roof | 23 mm |
| Sedum roof (max 150 kg/m²) | 23 mm |
| Solar panels on underlying metal sheet or roof tiles | 23 mm |
